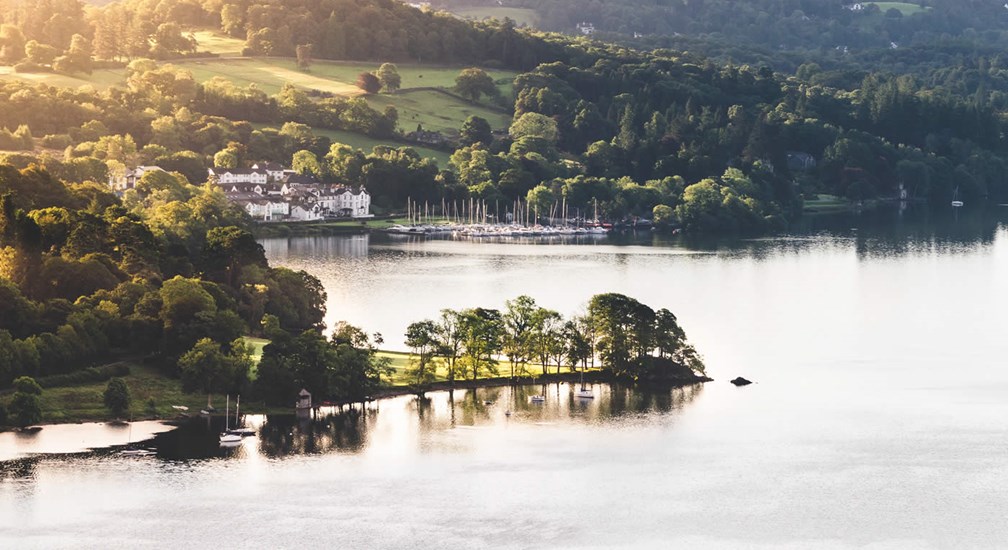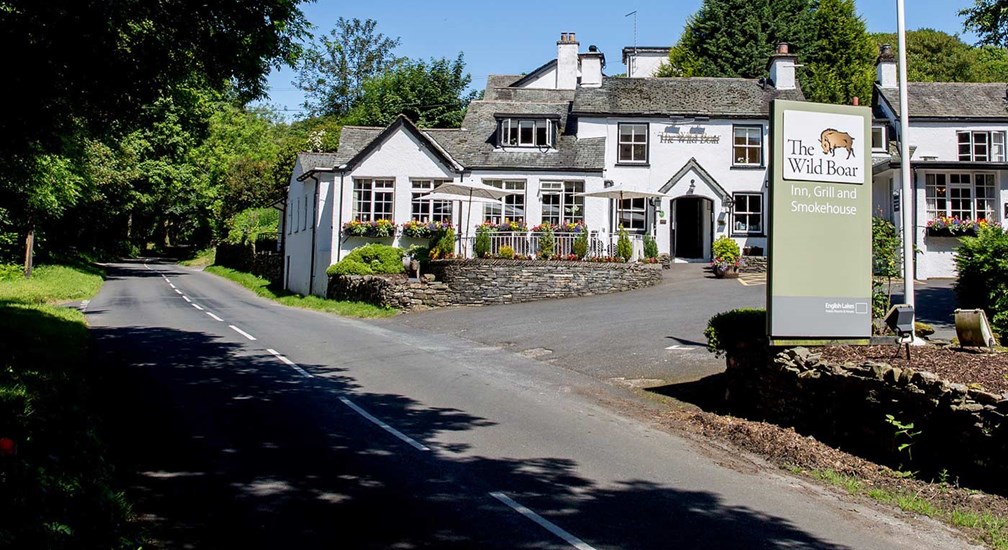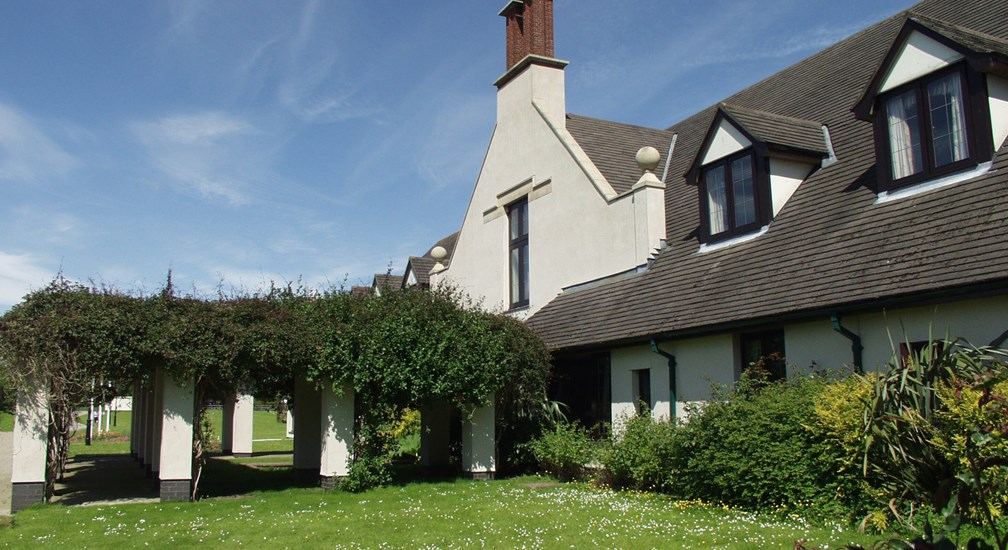The Midland Hotel has been bought by The Inn Collection Group, in the latest off the market deal by Northumberland-based group.
English Lakes Hotels Resorts & Venues
The Midland Hotel was never offered for sale but the decision was made to sell the venue by the hotel owners after an approach by The Inn Collection Group.
English Lakes Hotels Resorts & Venues continues to run Low Wood Bay Resort & Spa and The Wild Boar in the Lake District and Lancaster House Hotel in North Lancashire.
Lake District Hotels
English Lakes recently completed the redevelopment of Low Wood Bay Resort & Spa, on the shores of Windermere. Now offering a range of contemporary and luxurious rooms, an award winning lake district spa, watersports centre & marina. This Resort & Spa Hotel is proving increasingly popular with visitors to the Lake District.
The Wild Boar is a much loved, historic venue with 72 acres of private woodland in the Gilpin Valley, a few miles from Windermere.
Lancashire Hotels
In North Lancashire the English Lakes group runs the Lancaster House Hotel near the Lancaster University Campus.



