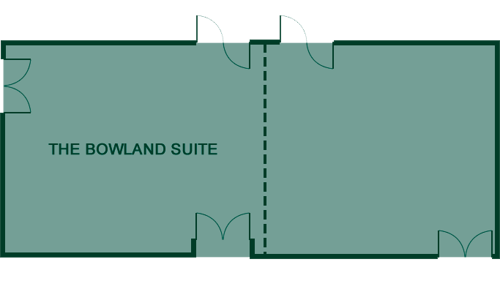Meeting & conference space ideal for conferences and meetings of between 50 - 200 people.

Bowland 1 & 2 Room Dimensions
Bowland 1 & 2 Layouts & Capacities
Suite Dimensions
Room Layouts and Capacities
We have a dedicated sales team who will be happy to discuss your conference, meeting or event requirements over the phone, via email or in person by appointment. Alternatively you can complete our contact form and a member of the team will contact you back to discuss your meeting and conference requirements.
Lancaster House Hotel
Bailrigg, Lancaster
LA1 4GJ
015394 39469
(9am to 5pm Monday to Friday, excluding Bank Holidays)
Terms & Conditions PDF
50-200 people
42-120 people
10-180 people